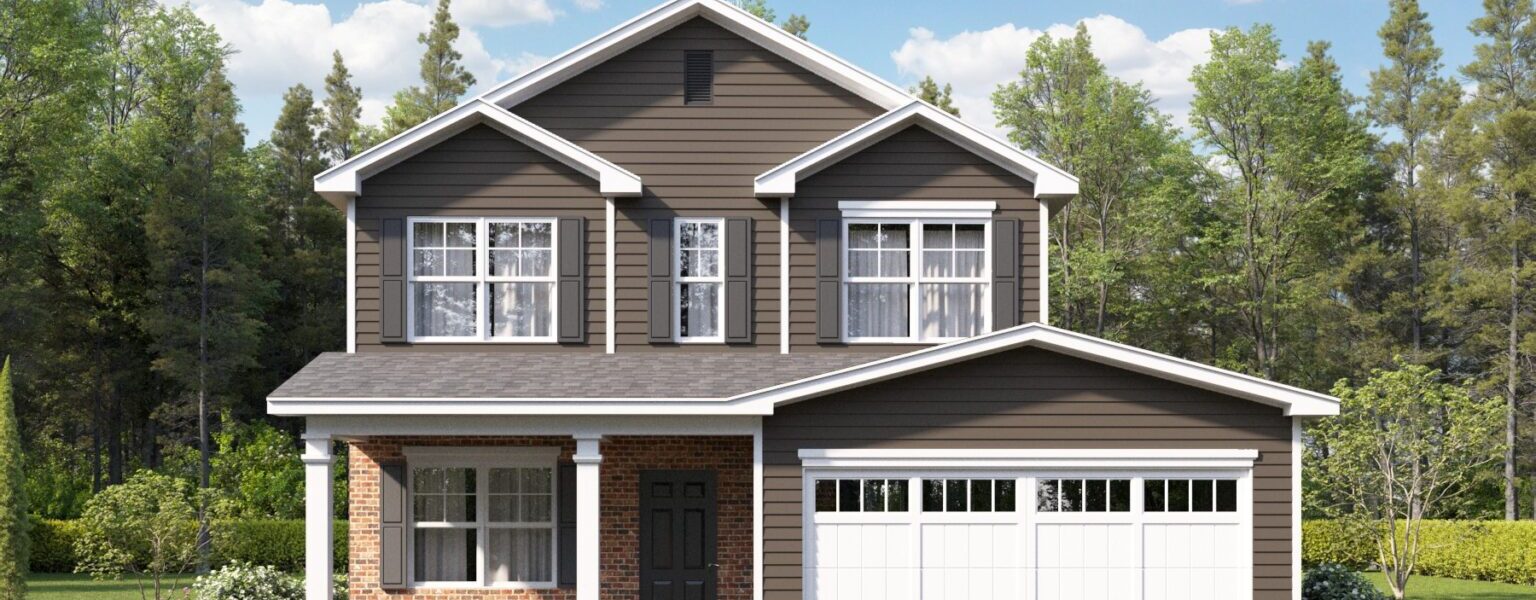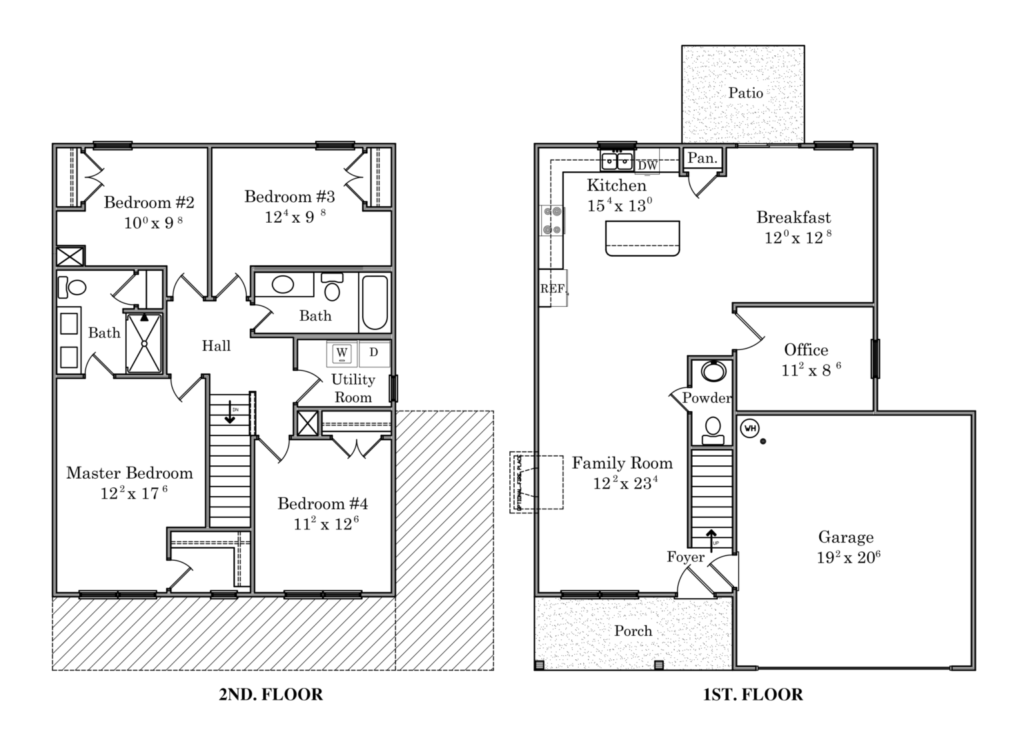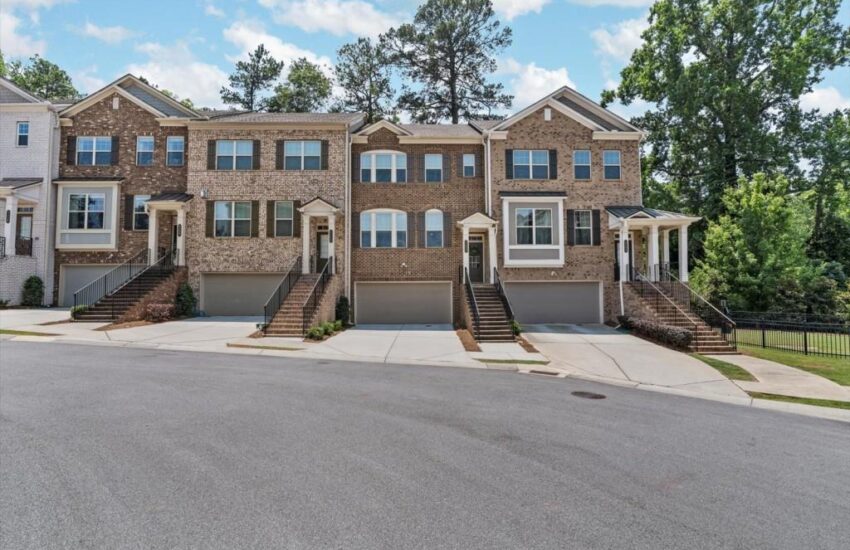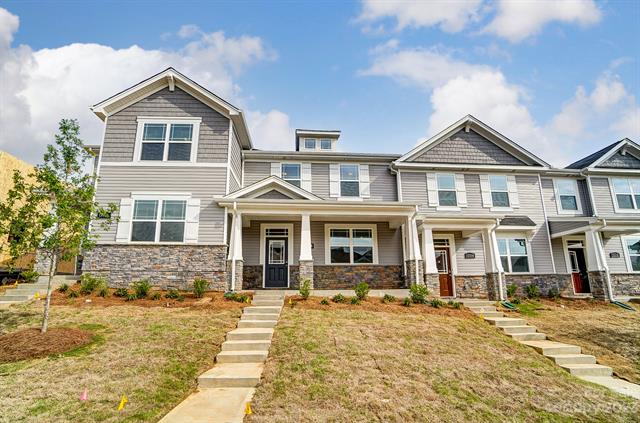S Charlotte, NC
FeaturedOverview
This 2-story floor plan offers offers an open-concept family room, kitchen, and dining room, with the addition of private office space, a half bath, and a garage. Homeowners love the luxury vinyl plank flooring throughout the first floor, granite countertops, designer lighting, and stainless steel Frigidaire appliances. The second floor offers a luxurious primary suite with a walk-in closet, ensuite bath, tiled shower, and dual-sink vanity. You will find three additional bedrooms, a full bathroom, and a large, walk-in laundry room. Northway homes are finished with best-in-class home systems including a Trane heating and cooling system, TYPAR weather protection system house wrap, BoraCare termite treatment, Kwikset Smartkey technology, Single-hung, J-Channel windows (U-factor: 0.33, SHGC: 0.20) and many other features.
Details
-
Home area (sqft):1865 sqft
-
Rooms:4
-
Beds:4
-
Baths:2
-
Garages:2
-
Status:




























